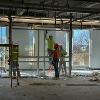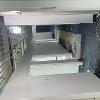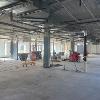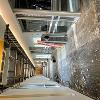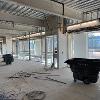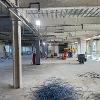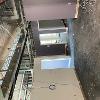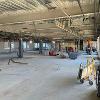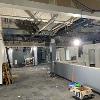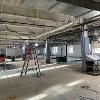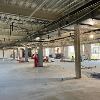Comprehensive Student Services Facilities
Proposition Community College is helping create a streamlined, modernized environment for student success. The first floor of the Administration Building is in the process of renovated and transformed into a student-centric space focused on admissions, advising, financial aid, student wellness and more. At the end of the project, students will have a start-to-finish facility to create a simple, seamless intake process for admission.
Project List and/or description of projects
This project will be a complete redesign and renovation of the main two wings of the first floor of the Administration Building. The design will have a very open concept with a modern and welcoming environment. This will help ensure an easy and process for all necessary student services.
Timeline
- April 2021 - Programming
- April 2021 - Schematic Design
- June 2021 - Design Development
- Aug. 2021 - Construction Documents
- Sept. 2021 - Bidding for General Contractor
- Nov. 2021 - Construction Begins
- July 2022 - Construction Complete
- Sept. 2022 - Student Services area open for business
Budget
$6,200,000
Professional Services Team
St. Charles Community College has selected The Lawrence Group St. Louis and Aspire Construction as the General Contractor to build and design the new student-centric project.

